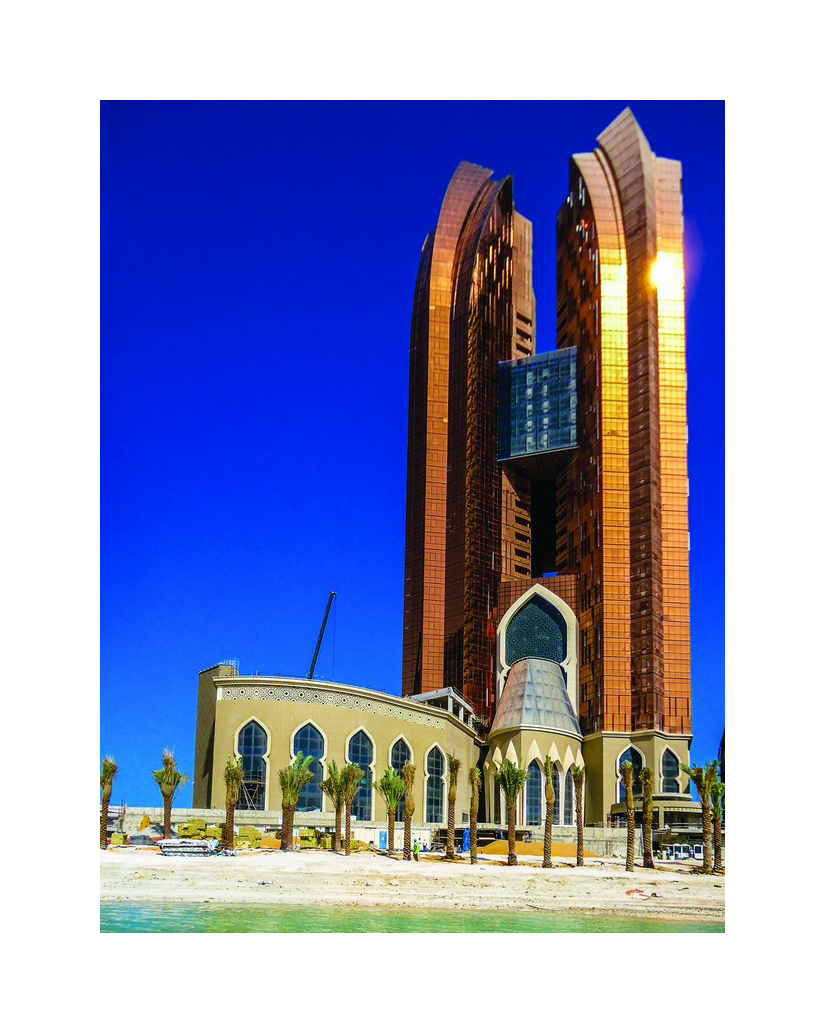| PROJECT NAME | : | Bab Al Qasr Hotel ve Residence Project |
| LOCATION | : | Abu Dhabi / UAE |
| TYPE OF WORK | : | Hotel & Serviced Apartments |
| TOTAL CONSTRUCTİON | ||
| AREA | : | 165.000 m² |
| TOTAL SITE AREA | : | 10.532 m² |
DESCRIPTION |
||
| Two Towers 37 storey high each in addition to a 2 storey health club. The first tower is a Hotel with 408 rooms, lobby, lounge, restaurants, café, bar, ballrooms, meeting rooms & Spa. The Second tower is Serviced Apartments with 229 units. A 4 storey podium carries both tower. | ||

Nurol Construction and Trading
CEO & Board Member
Nurettin AKDENİZ
Phone: +90 (212) 286 80 10
Email: info@nurolinsaat.com.tr
Nurol Construction and Trading Co. Inc.
Nurol Plaza Büyükdere Caddesi No: 255 Kat:19 34485 Maslak, Sarıyer / İstanbul - TURKEY

